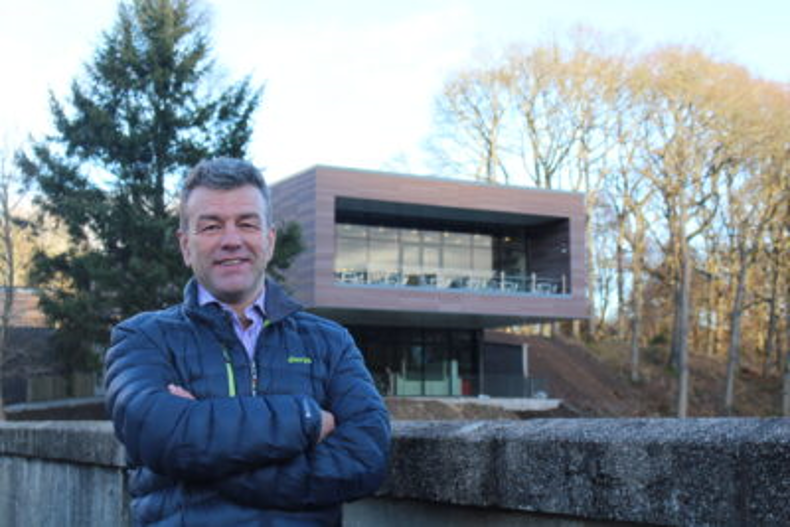Craig Steven, Director of BSP ltd.
Chartered Architects has worked with SSE on a number of different projects and was delighted to be invited to design their new Visitor Centre in Pitlochry. Here he explains his inspiration for the building:
When you visit the area, it is the views that are most striking. We therefore tried to design the building to maximise the stunning location we have here.
When you first walk up to the building you are greeted by a relatively low key façade before reaching the main rectangular envelope which sits on the landscape and appears to ‘hover’ above the river bank. The lower level is glazed which helps it to ‘disappear’ into the landscape to accentuate the volume above cantilevering out.
It’s all designed to hide what is to come inside when the building opens out horizontally and vertically towards the river. We wanted to delay the unveiling of the view for as long as possible. You are enticed through the building which slowly reveals the views but it is not until you reach the café that you are hit by the full effect of the vistas.
The second concept was to cantilever the building eight metres out from the steep existing river bank to maximise the views. We wanted to provide a unique location to appreciate them from, especially from the viewing balcony which is my favourite part of the building.
I can imagine sitting there quite happily with a glass of something and soaking up the sights. From there you have views up and down the River Tummel, of the dam, and Loch Faskally.
Some colleagues have begun affectionately to describe the building as ‘the view tube’, and it is certainly the most unique project I have ever worked on. Its location and the challenge of working with such a steep slope made it very interesting.
Underneath the building, we have four metres of concrete box which is filled with hard-core to ensure the building is physically connected to the material deep in the hillside providing a secure footing and providing a strong foundation for the cantilever.
Although the building juts out a fair bit we wanted to ensure it blends in with its surroundings and that it defers to the size and scale of the existing dam. To assist with this, we have used three different textures of the same concrete panel material which gives it a subtle variation in the same colour to the exterior cladding, with the trees helping to frame it in the landscape.
I have been an architect for over 25 years and usually I work on office type buildings, so this has been a very special experience. I even enjoyed trying to answer the many questions the building asked of us along the way.
I hope it will give visitors a lot of pleasure for many years to come.


